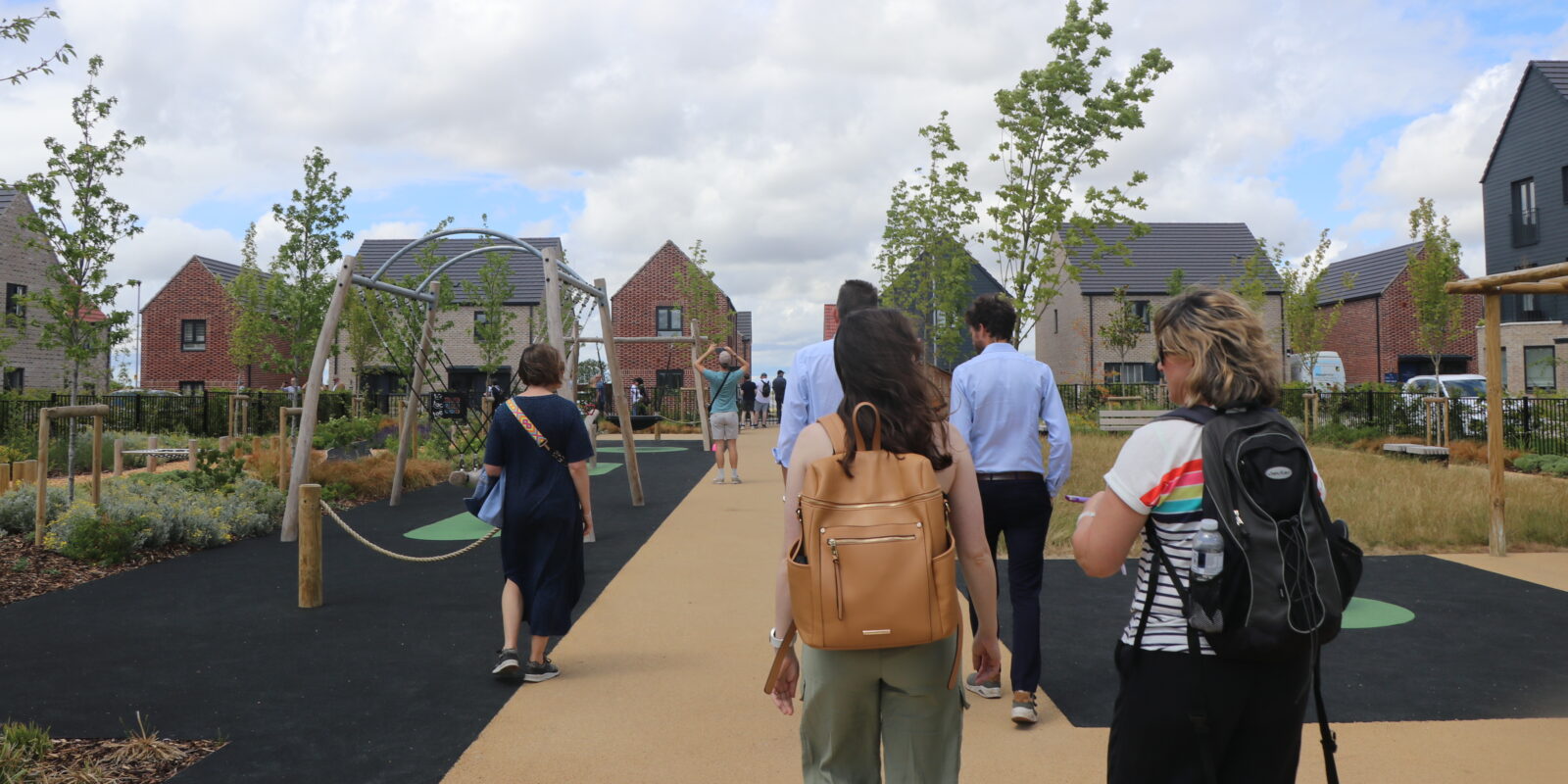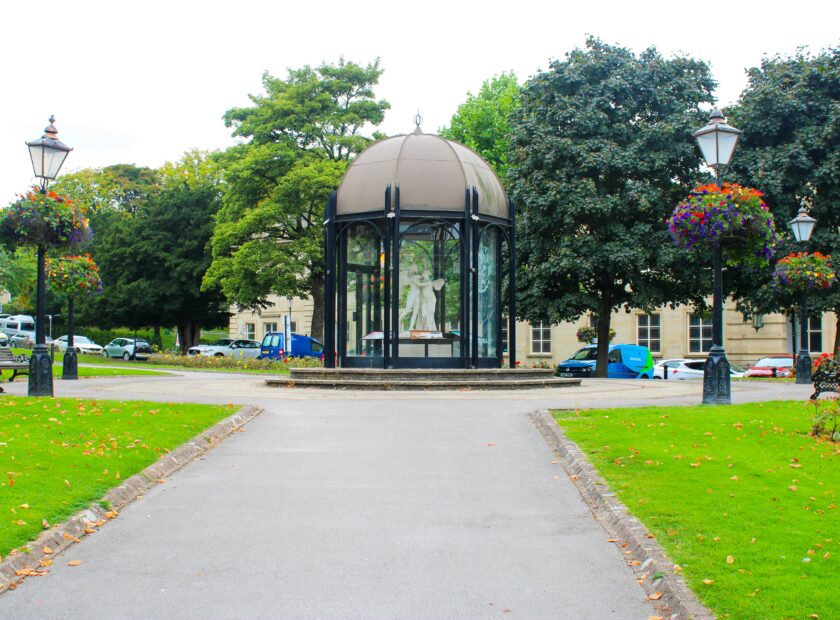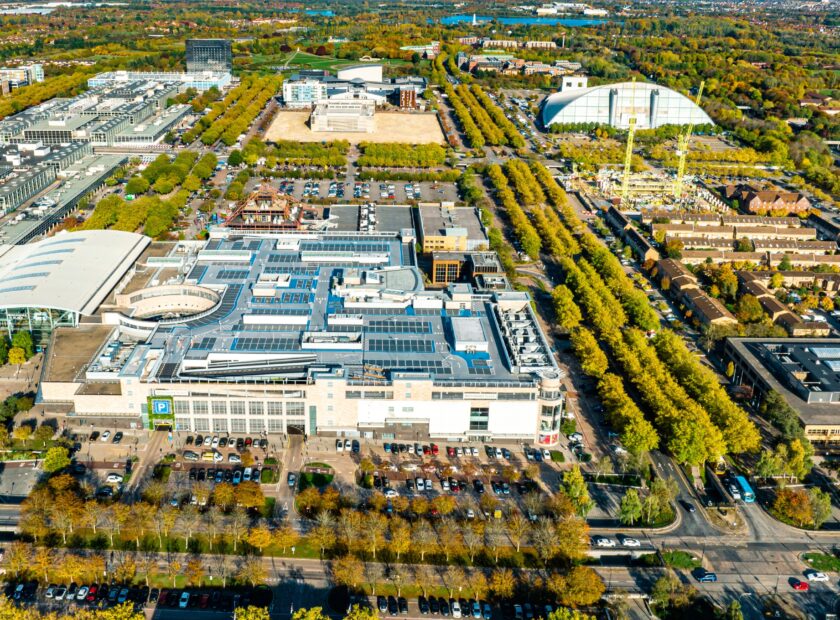From green corridors to subsidised car clubs, public art strategies to community living rooms, Jen Aves shares insights from our New Communities Group study tour.


Our annual study tour was jam packed this year, learning from five sites across Cambridgeshire. Over two days in June, we witnessed how strong collaboration and early coordination of design intent play a key role in the rapid yet sustainable urban extensions taking place in the area. Teams of developers, designers, public bodies, and local authority officers welcomed us to each site and introduced how these relationships were built – all brought together by our tour hosts, the Greater Cambridge Shared Planning (GCSP) Service.
Springstead Village
Number of Homes: 1,200
First Outline Planning Permission: 2018
Developers: Bellway and Latimer (Clarion Housing Group)
Guides: GCSP, Bellway Homes, Pollard Thomas Edwards (PTE), and Ceres Property
First up, Springstead was a model example for using design codes to deliver sustainable new communities. We got to see the first 100 homes of this major urban extension adjacent to Cambridge Airport. The streets already feel like independent communities, rounded off by green corridors and pocket parks. A temporary ‘community living room’ (consisting of two semi – detached homes) provides a community facility in the centre of the site.
Highlight strategies:
- Detailed design code – A detailed design code was required by the outline planning permission and involves close working with architects PTE.
- Retention of architects at reserved matters – The housing delivered incorporates Bellway’s standard housing types, with minor façade changes, as well as some custom house types design directly by PTE.
- Active travel and greenways – Design coding has limited streets to 15 mph and embedded street play, complemented by pocket parks. Agreements with the highways authority and city council at the design coding stage delineated how streets would be adopted, greatly reducing privately managed spaces and their associated costs. A tree nursery scheme involved local children in growing trees for later phases.

Pocket park

Community living room
Great Kneighton at Clay Farm
Number of Homes: 2,300 homes
First Outline Planning Permission: 2008
Developer: Various, including the University of Cambridge and Cambridge City Council
Guides: GCSP, HLME (formerly Countryside)
The next visit began with lunch at Clay Farm Centre: a large cafe, library and community centre opened in 2018. Our guides walked us to see archaeologically inspired art, community gardens, green links and local wildlife, before showing a variety of high-density housing types with thoughtfully curated outdoor spaces. Careful attention was paid to public facility interfaces, especially with frontage of the new primary school, and the new town centre’s proximity to existing communities.
Highlight strategies:
- Early tree planting – Levels and allocations for planting were established with initial infrastructure so trees could mature for the first homes.
- Set back facades – Innovative housing types allow a generous mix of private and semi-public outdoor spaces in higher density housing. This included set back facades on first floors, behind private terraces, to meet minimum overlooking distances; shared greenspaces for terraced homes; and winter gardens.
- Community arts and gardens – A public art strategy was adopted. And the community allotments self-funded by hosting weekly events with visiting food trucks.

Green streets

Community garden and set back facades
Eddington
Number of Homes: Approximately 3,000, with consent being sought to increase this
First Outline Planning Permission: 2013
Developer: University of Cambridge
Guides: GCSP, University of Cambridge While pioneering for its sustainability agenda, Eddington also stood out for its early facilities delivery. Led by the University of Cambridge, tenures vary from most urban extensions, with a high proportion of housing for key worker staff and students. This allowed the team to focus on reduced car dependency, strengthening active travel.
Highlight strategies:
- Deprioritised parking – The university negotiated very low parking provision at Eddington, with only 1:4 spaces for key worker housing, and yet this remains mostly empty. Most parking has also been relegated underground, expanding active travel and public spaces.
- Facilities first – Forward funding allowed a large supermarket, community centre and primary school to be delivered with the first housing. Hotels on site also supported early viability of cafes and restaurants. However, in the early phases the school was popular with families outside Eddington, reducing numbers at other local schools. This meant it was at capacity when new families moved to Eddington.
- Building wildlife in – Nest bricks for a variety of local birds are in place in most buildings, and bat roofs incorporated into facility outbuildings. An ancient oak was retained as part of the development, and trees and shrubs are planted in stages for mixed maturity.

Car-free central green street

Public square
Northstowe
Number of Homes: Up to 10,000 (phased development)
First Outline Planning Permission: 2014
Developer: Homes England, Galagher and local authorities
Guides: GCSP, Homes England, South Cambridgeshire District Council, Urban & Civic, and a Northstowe resident
On the Friday, we left Cambridge to visit the expanding new town of Northstowe. This included a first look at its £8.5m cross-laminated timber Unity Centre. We learnt how community spaces were integrated first into the Pathfinder primary school, then a temporary centre. Guided on to phase 2, we wandered the long and beautiful waterpark route to Northstowe’s first modular housing and its extensive new through schools, that anticipate the town’s ongoing expansion.
Highlights:
- Green circulation – The waterpark and drainage waterways are designed as green corridors away from major roads. In future, there will be more focus on street trees and drought resistant planting.
- Community hubs – The Pathfinder Primary School was stipulated as Northstowe’s first community space, used for events such as the successful weekly new neighbours group. A temporary community building and cafe was then opened on the flagship town square, with visiting shop vans. Community access agreements are also planned for the phase 2 schools, as well as further temporary hubs. However, the Unity Centre’s unexpectedly high costs have required significant local authority investment.
- Town Council – Early on, Northstowe residents used nearby Longstanton’s facilities, joining its community and parish council. But this couldn’t support all the new facilities, such as the sports pavilion. After a year-long process, Northstowe now has its own town council, which is also seeking to manage the new Unity Centre.

Phase 1 homes and waterway

‘The Cabin’ Temporary community centre

Unity lake and phase 2 modular homes

Phase 2 nursery
Marmalade Lane
Number of Homes: 42
First Planning Permission: 2015
Developer: TOWN, Trivselhus and Mole Architects
Guides: TOWN and a resident
Our final stop took a diversion in scale to explore an alternative development model – cohousing. This community’s success has led to TOWN working with Homes England to develop another 145-home neighbourhood in nearby Northstowe, so it seemed worth a visit!
Highlight strategies:
- Shared facilities – Shared facilities encourage chance encounters. Especially of note was a common house, the reduction in individual cars through the subsidised car club, the encouragement to downsize by having guest rooms, and other locals using Marmalade Lane’s tool hire. Together, shared facilities make up 7% of the project and its costs.
- Moving the cars – Limiting parking to 1.2 spaces per home to the site periphery has expanded communal greenspaces and play areas. By leaving visitor spaces unpaved, these have also been used as play space until needed.
- Working as a community – A mix of freehold houses and cooperatively managed flats. Regular and varied activities on site allow different members of the community to find their interest and place, and eases inevitable disagreements, alongside a range of formal rules and structures.

Pedestrian-only street at Marmalade Lane

Part of the common house
Our trip came to a close at Marmalade Lane’s cosy common house, snacking on home baked cakes. We were thankful for the comprehensive expertise and insights offered by the teams working together across Greater Cambridge.
The tours showed how strategies such as early collaboration via detailed design codes and Planning Performance Agreements, prioritising public realm by relocating cars to the periphery, and phase-one planting and community spaces, have been effective in establishing vibrant, green, and socially cohesive new communities.
The GCSP Service brings together the planning departments of South Cambridgeshire District Council and Cambridge City Council. We would like to extend our thanks especially to Philippa Kelly, Jonathon Brookes and Trovine Monteiro, and our sponsors Hyas consultants and The Lady Margaret Paterson Osborn Trust, who made this possible.
Want to know more or interested in our future study tours? Get in touch: jeanette.aves@tcpa.org.uk




